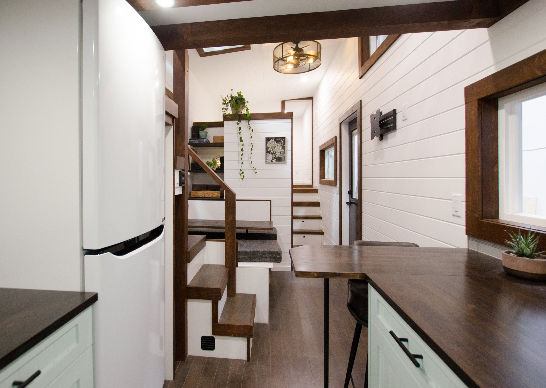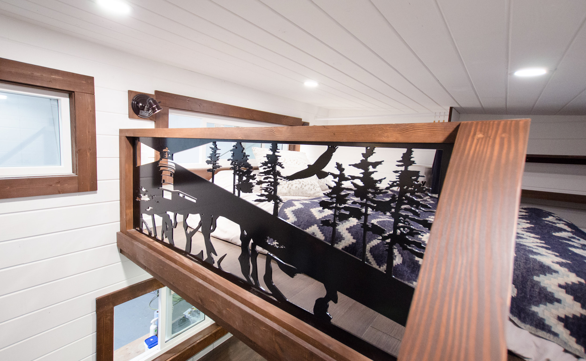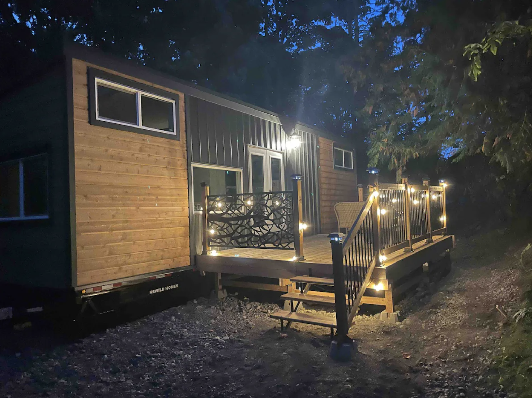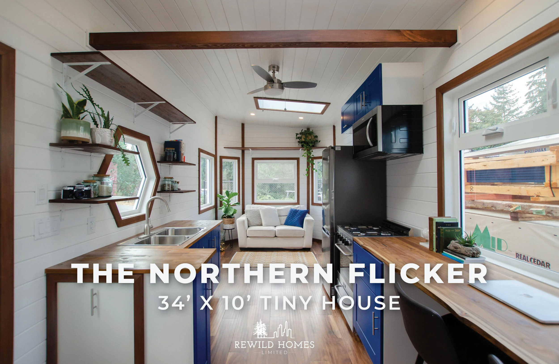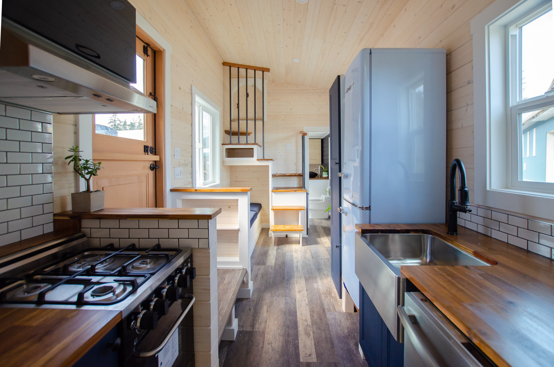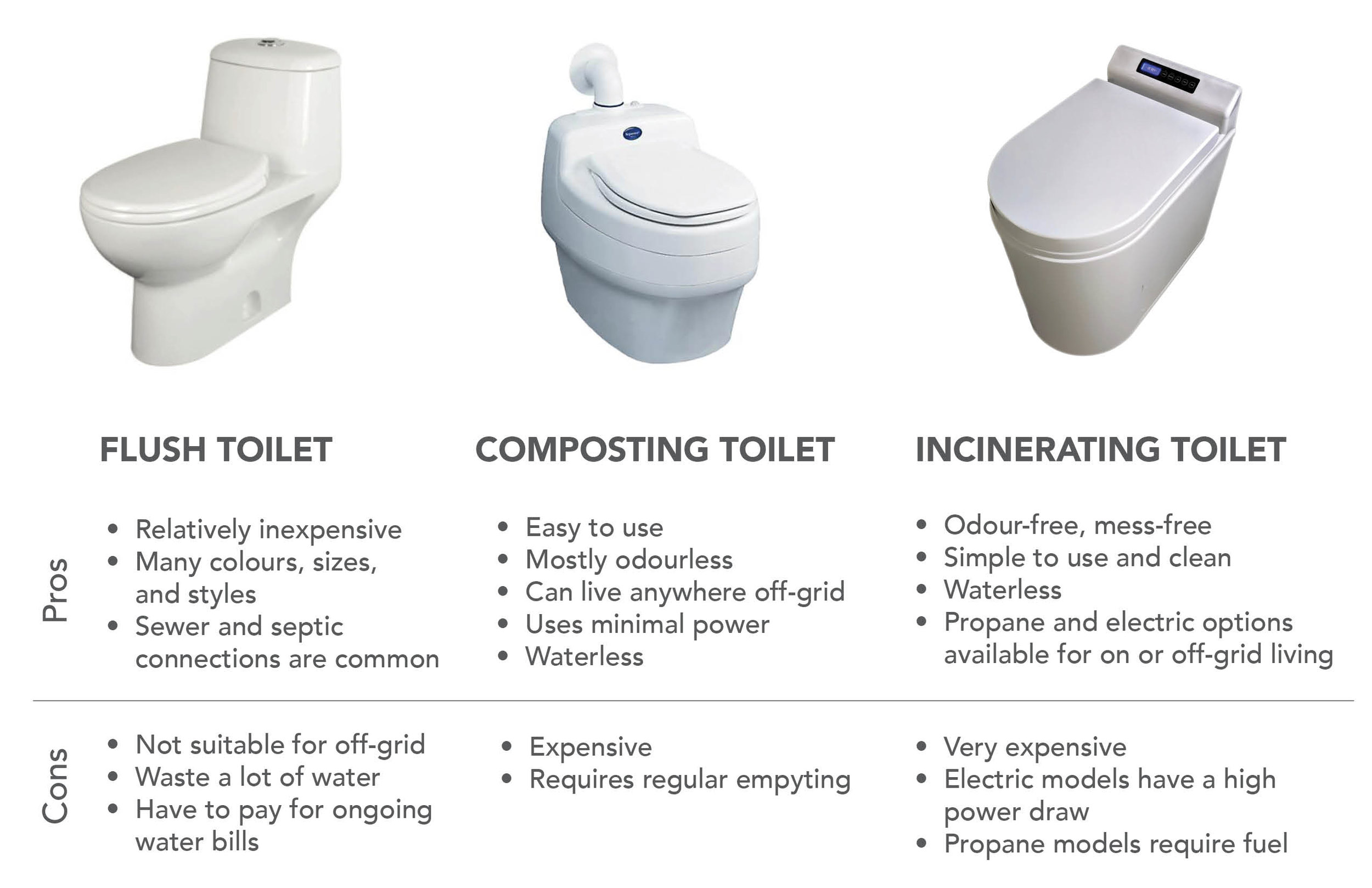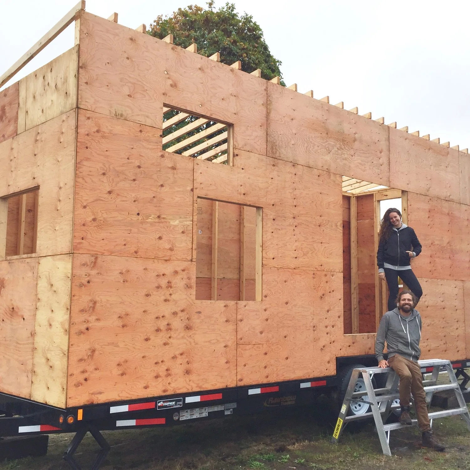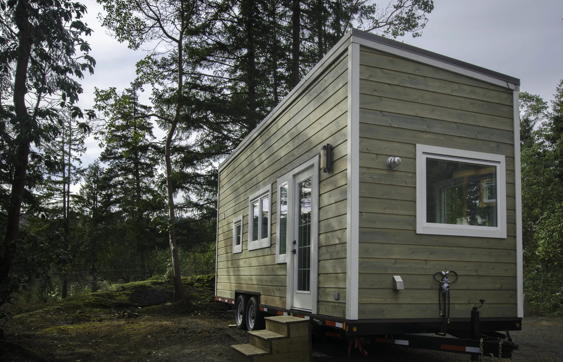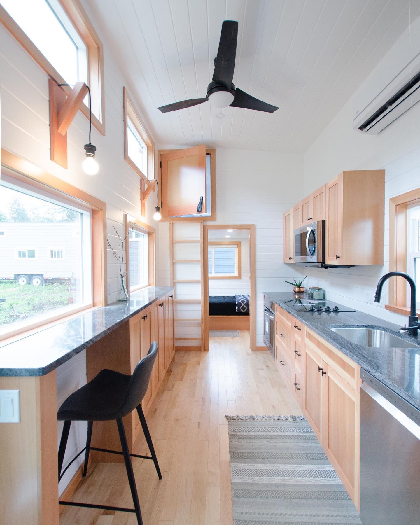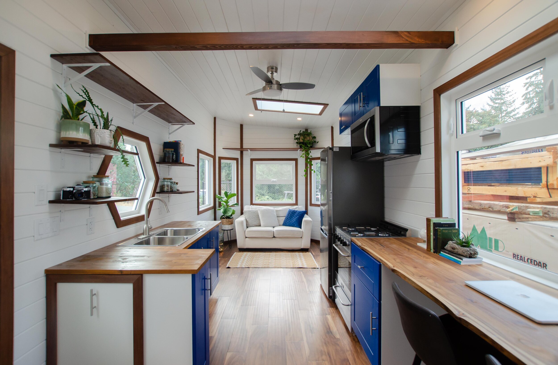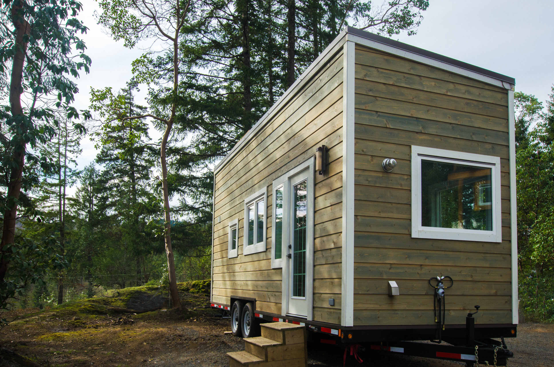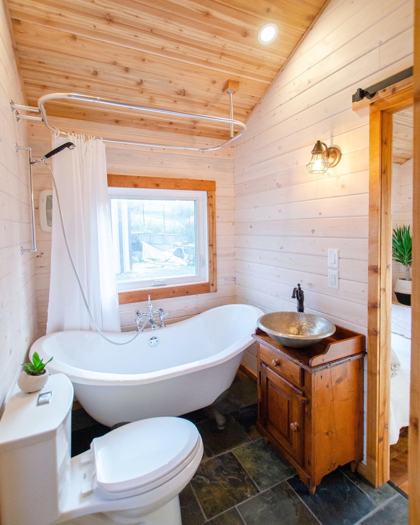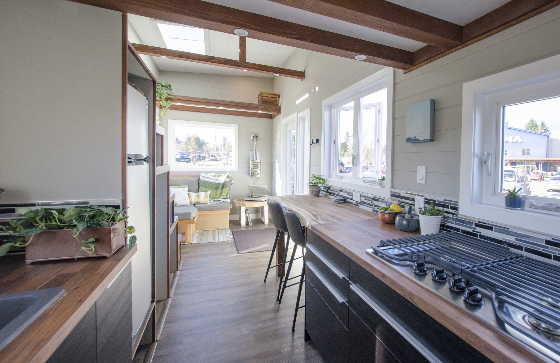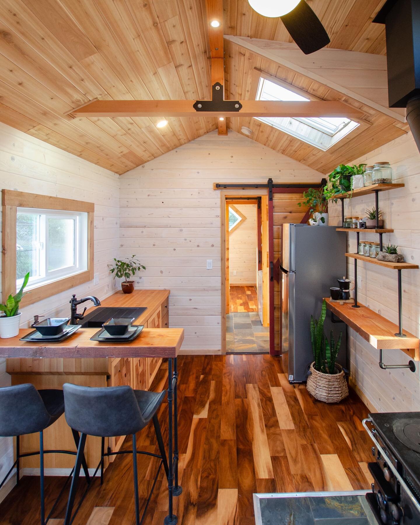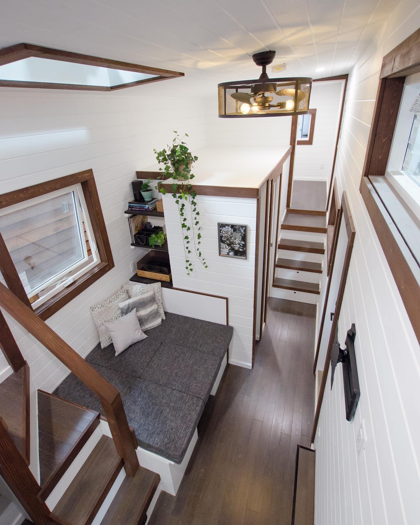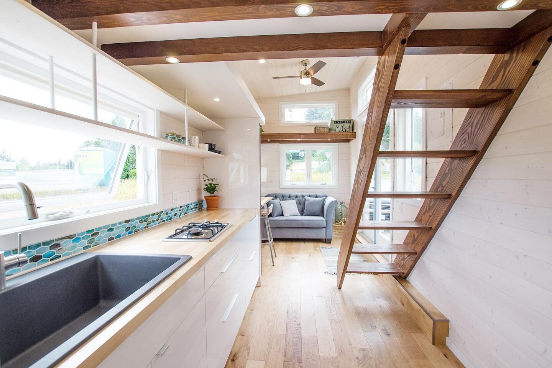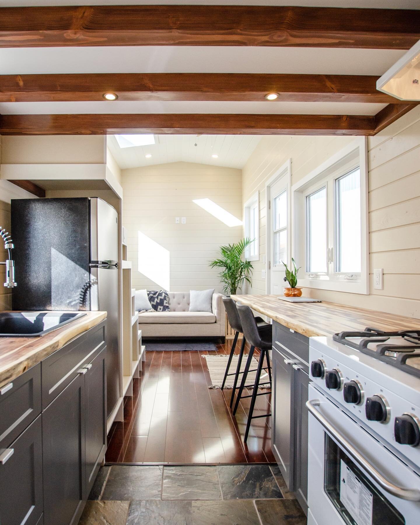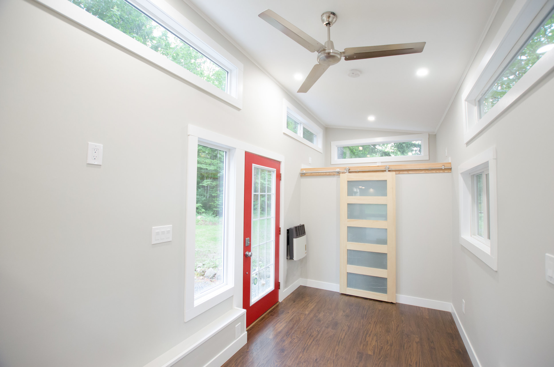The Starling 33' Tiny Home
/ Jessica Reid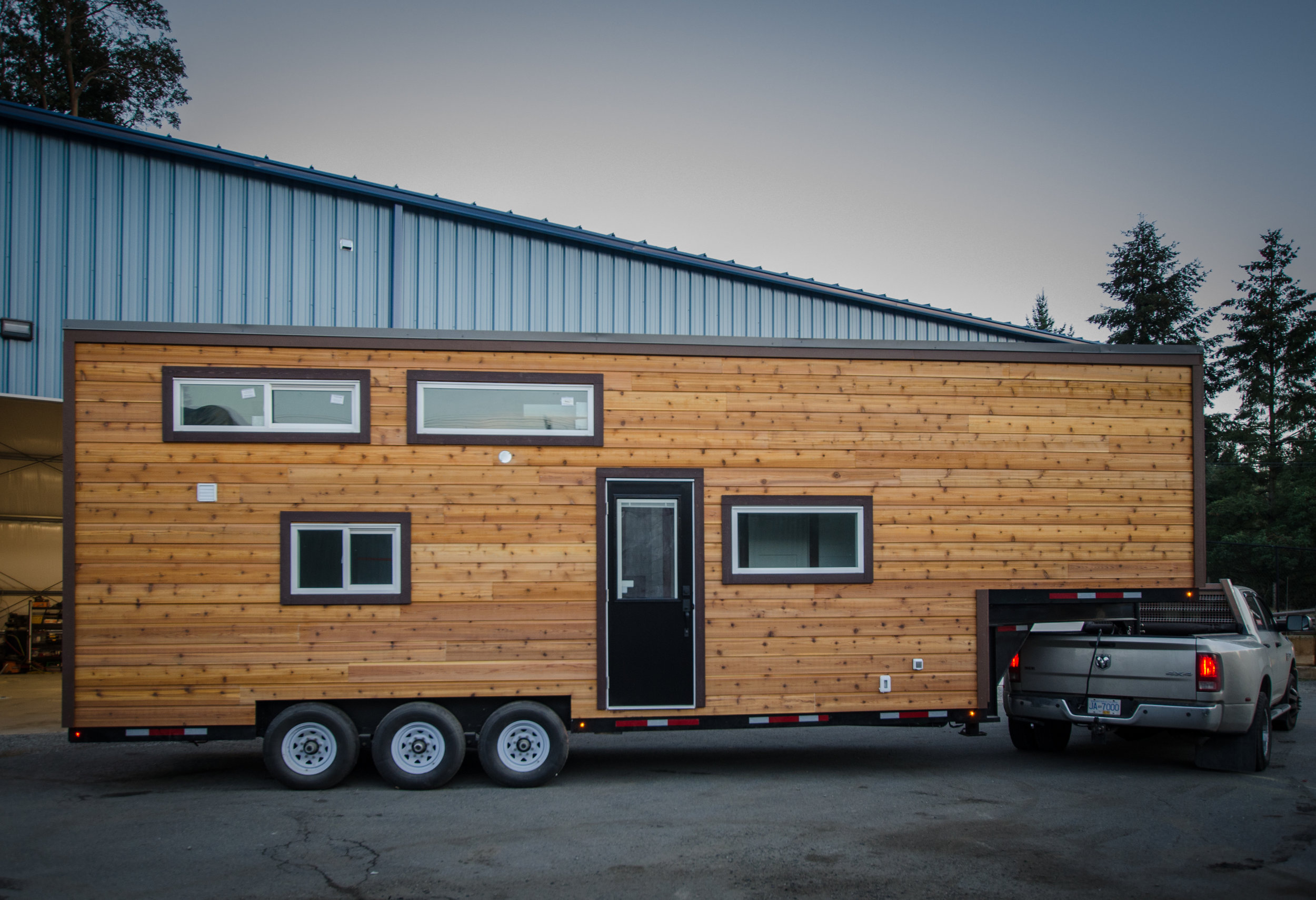
The Starling is a 33’ gooseneck style tiny home designed for a growing family. With a master loft bedroom and a second private room on the main floor, there’s plenty of space for a kid’s room, an office, a studio, or whatever else your family needs some extra space for.
Highlights include:
Convertible seating and dining area with a ton of storage underneath;
7’ tall ceilings in the bathroom;
Entry closet;
Master loft with stairs and built-in closet;
Custom aluminum art piece railing from local Vancouver Island artist Wroughten Art;
Second bedroom space with 6'6" ceilings;
Propane 24” range oven;
High-efficiency fridge with bottom freezer;
Forced air propane heating;
On-demand propane water heat;
Combo washer/dryer;
Bathtub;
Composting toilet.
Questions? Get in touch!





