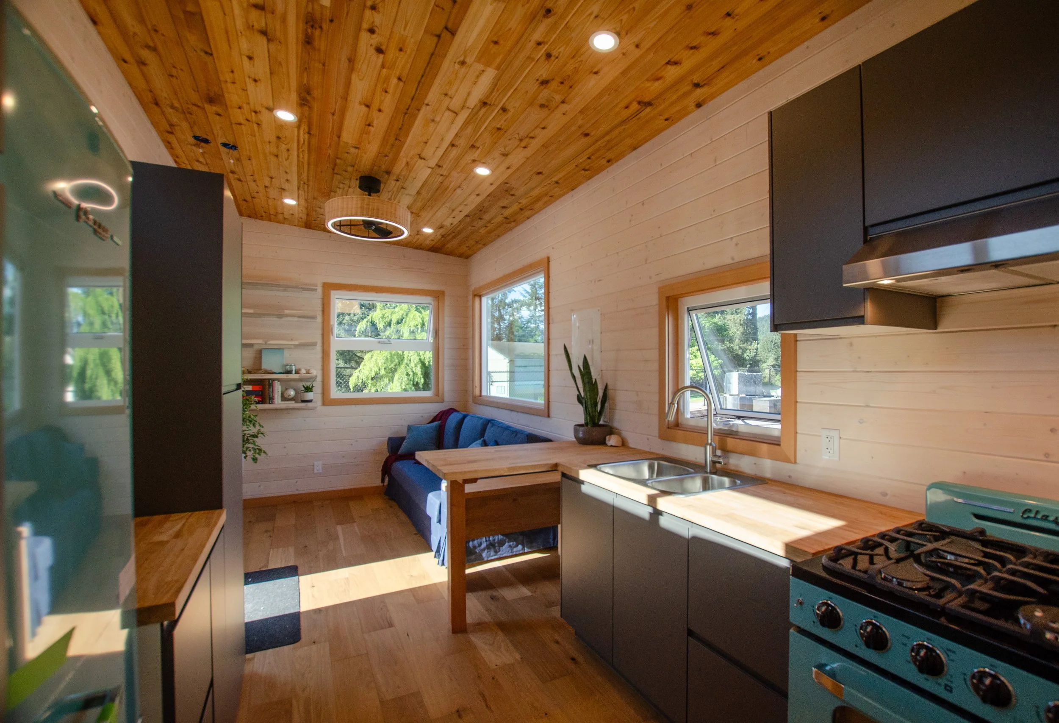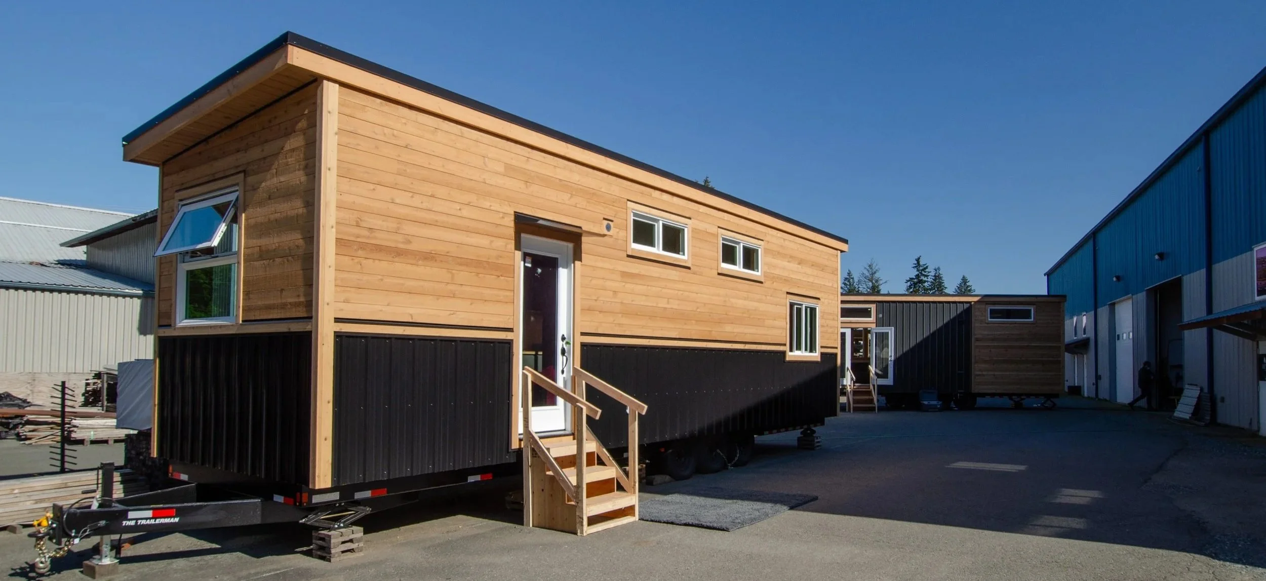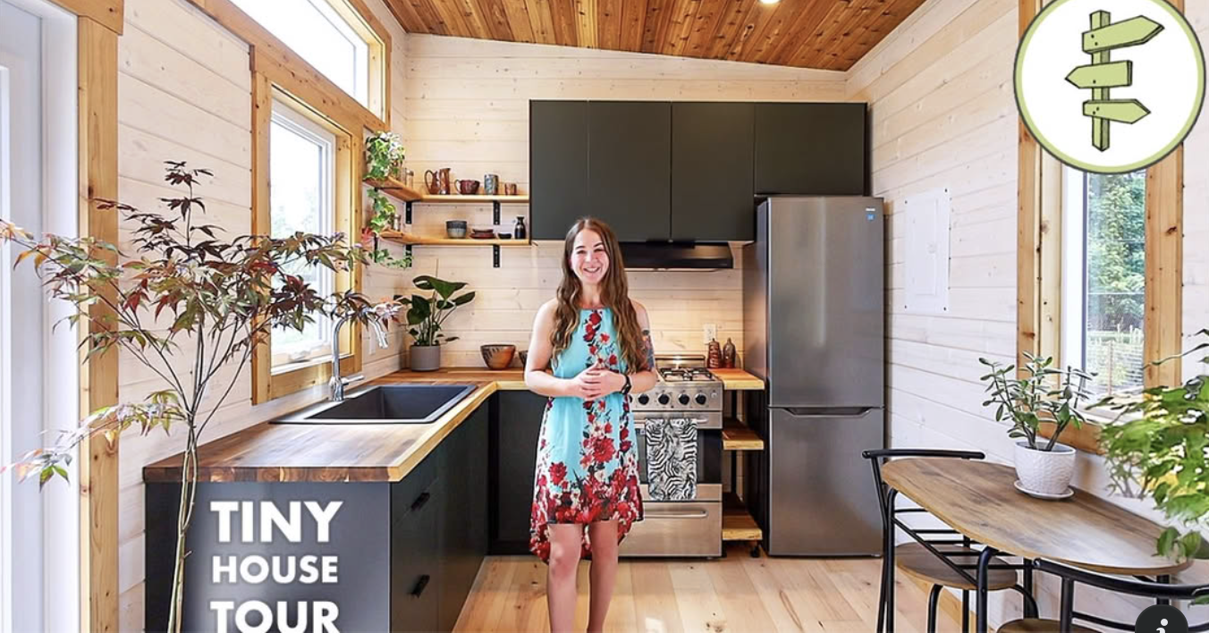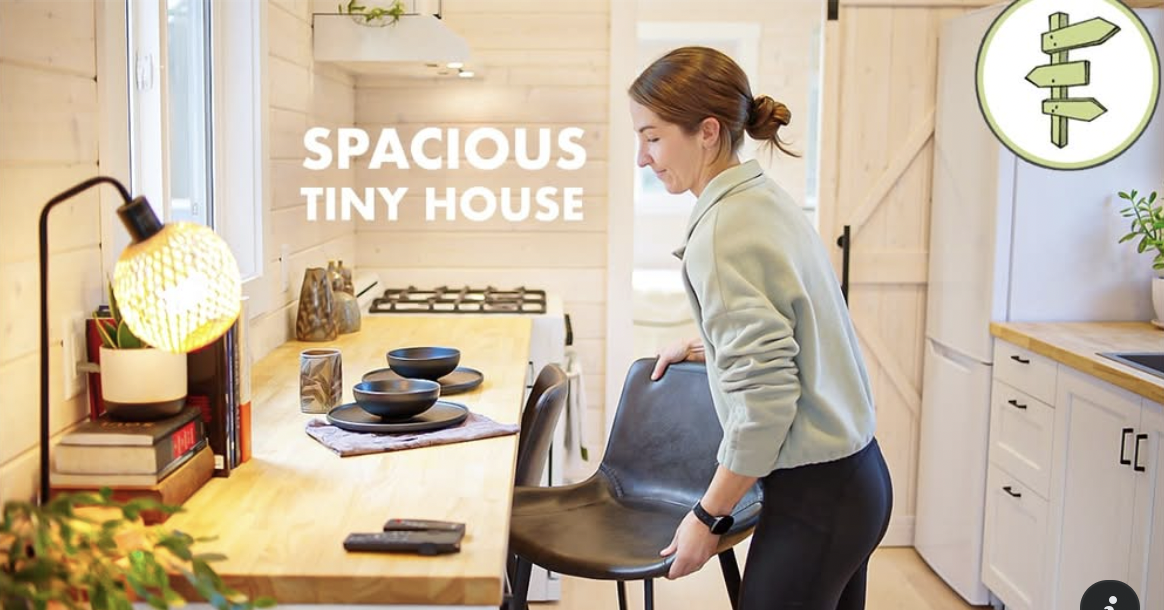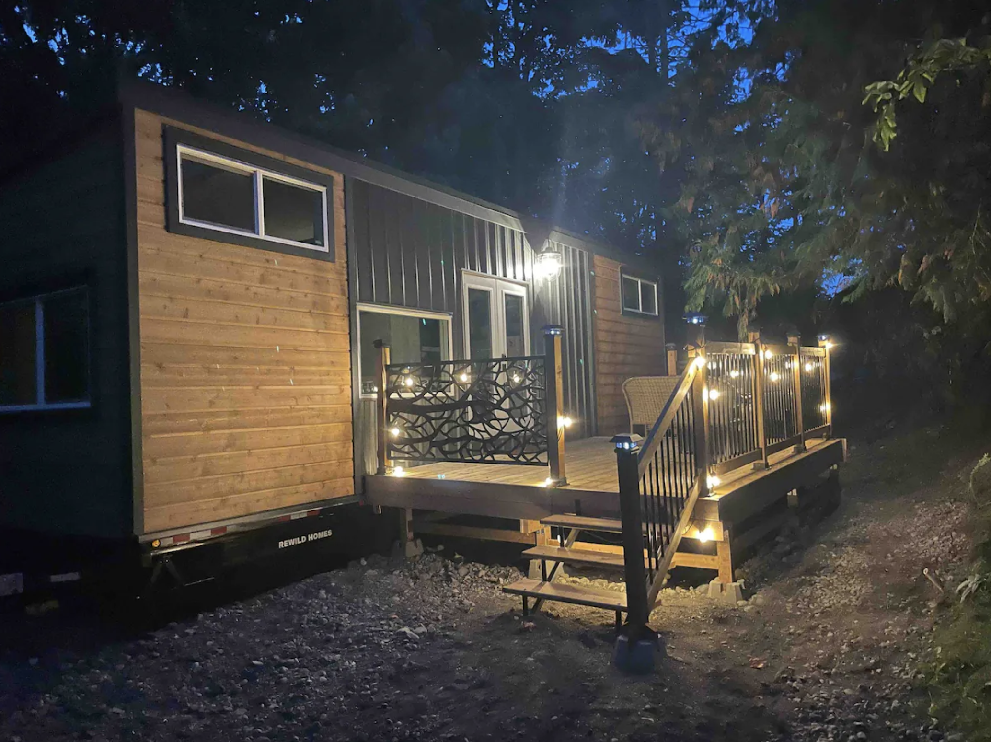The JUNIPER
34’ x 10’6” tiny house
This beautifully crafted custom 34’ x 10’6” extra-wide tiny house was designed with a cozy ground-floor bedroom featuring a warm cedar ceiling and large storage loft above for storing all of your extra goods out of sight, and a full size bathtub in the bathroom with a full-height ceiling which makes the bathroom feel so much more spacious. Large windows brighten the open living area, complete with built-in shelving and locally sourced wood trim throughout. The kitchen showcases retro turquoise Unique appliances to add a splash of personality and the exterior is finished with a stylish mix of metal and cedar siding. Hardwood flooring compliments the cedar ceiling and creates a cozy West Coast vibe.
This home is powered by a combination of propane and electricity, with on-demand water heat, a flush toilet, and electric space heat throughout.

