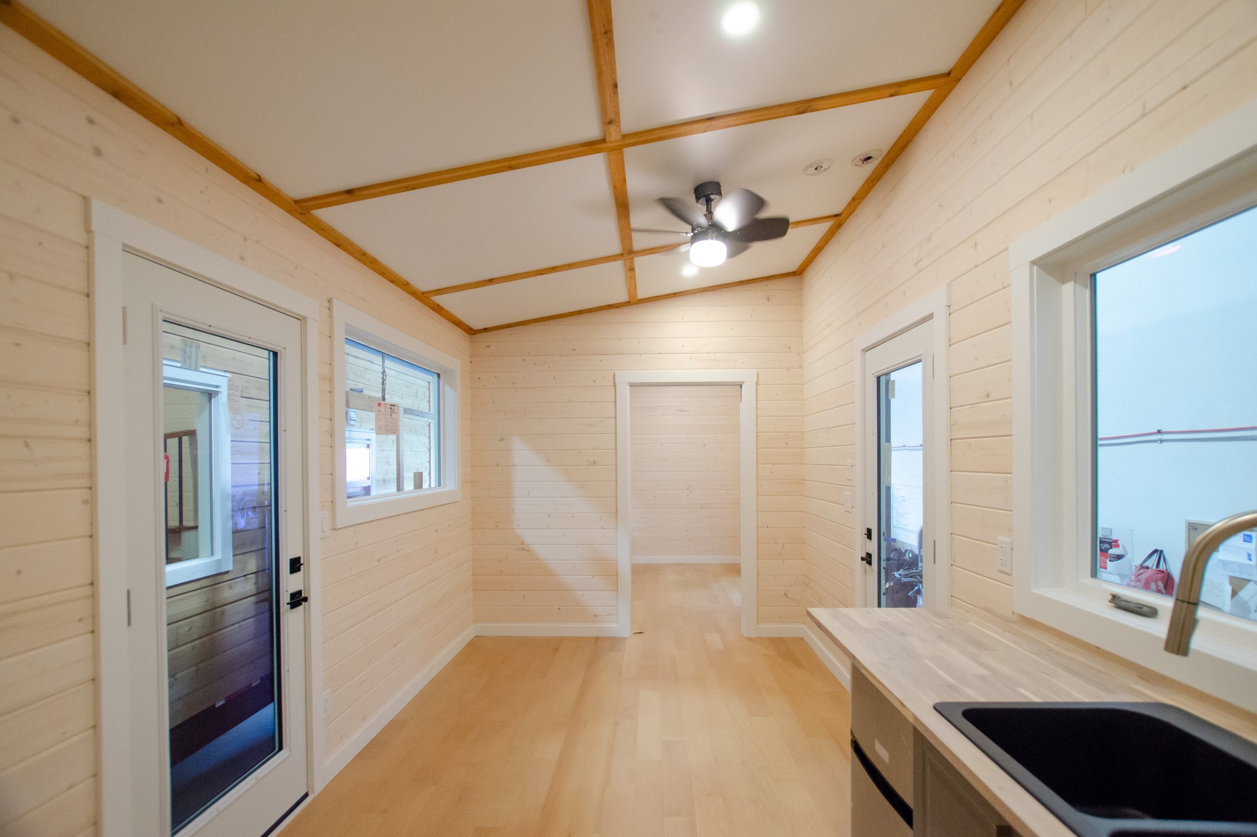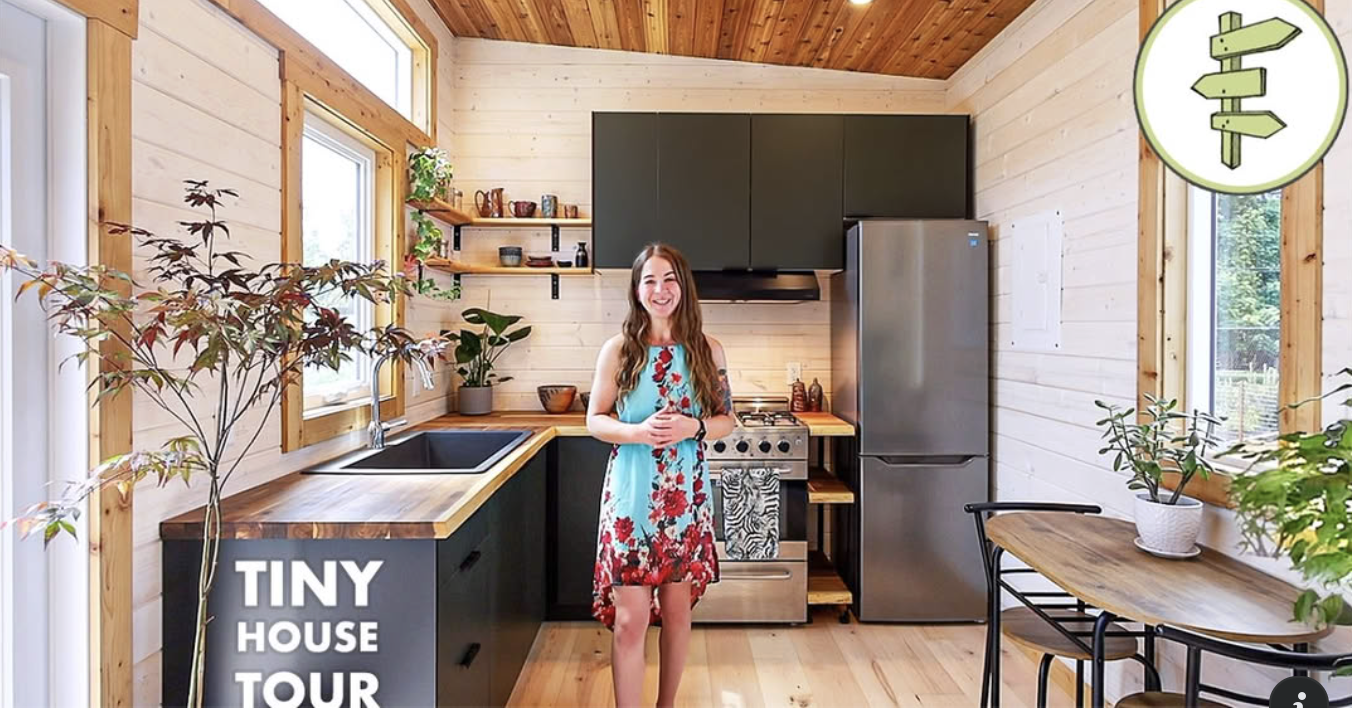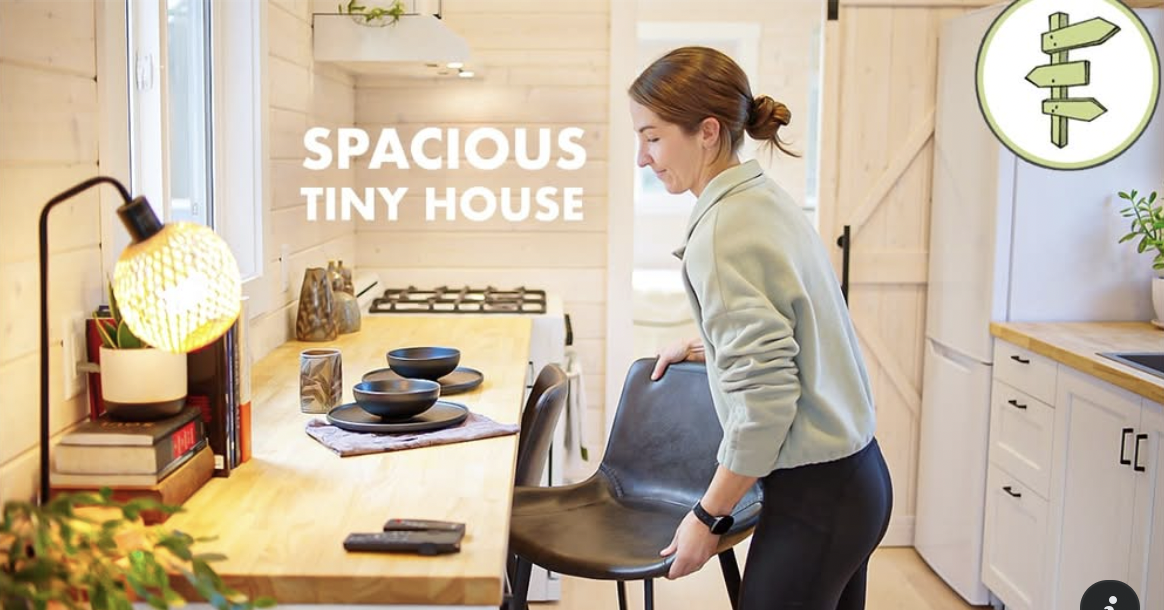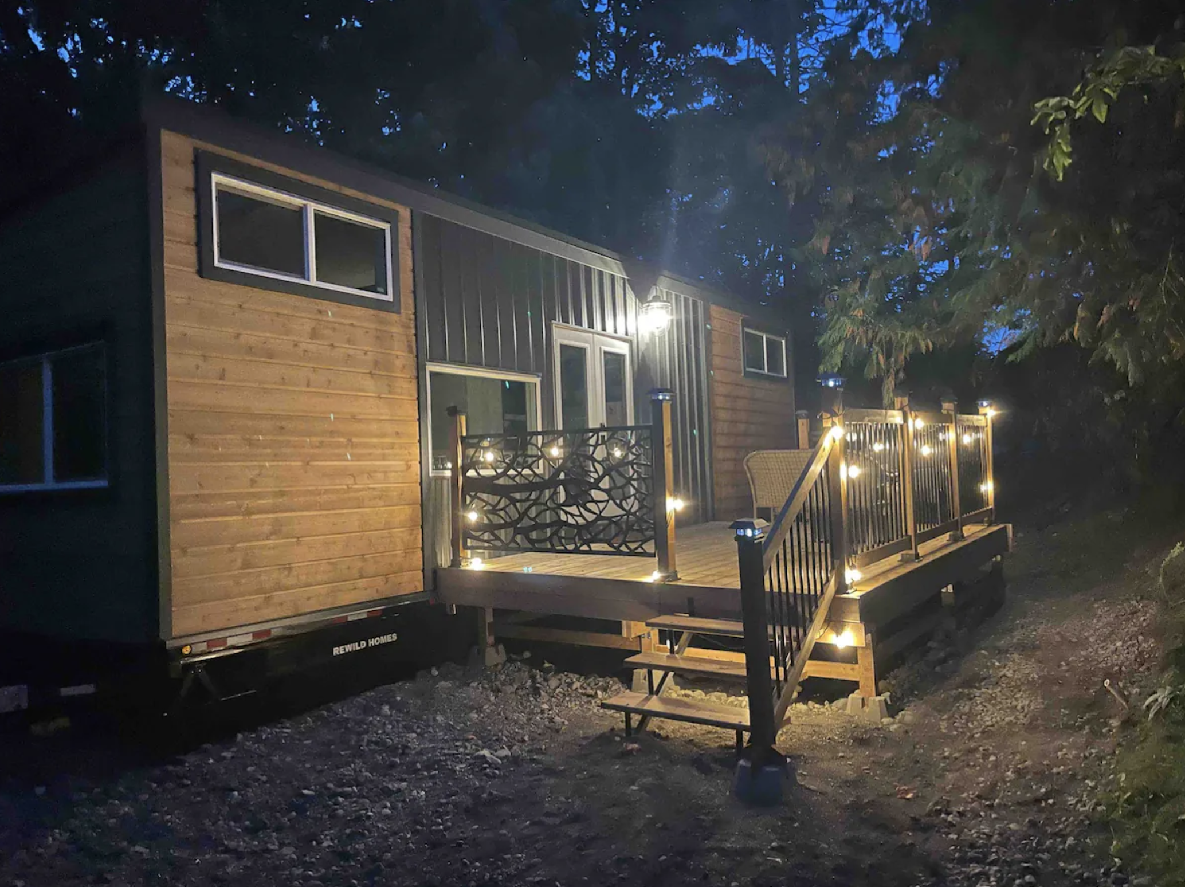The ptarmigan
20’ x 12’ tiny house
The Ptarmigan is a single level tiny home that feels much different than a traditional tiny house. Going overwidth comes with its own set of hurdles, but the outcome is simply unbeatable. This home is built on a custom 14,000lb GVW trailer to a width of just over 12'. Custom birch cabinetry throughout the home and luxurious fir trim combine with the modern black fixtures and clean lines to make a contemporary and self-contained suite, perfect as a retirement home or as a secondary source of income. The kitchen has space for a combo washer/dryer and a bar fridge under the counter, along with plenty of counterspace for an electric cooktop. Soft-closing drawers and cupboards throughout. A custom fir pocket door separates the living space from the bedroom (as well as the bedroom from the bathroom). The bedroom features a custom wardrobe and end table sized to accommodate a queen sized bed, and the ensuite bathroom is equipped with safety handles placed beside the shower and toilet facilities. The toilet is a standard flush toilet and the water heat in this home is a small electric tank, held in a custom storage box above the toilet.
Please note: 12’ homes are no longer available. We do still offer 10’ wide homes though.


































